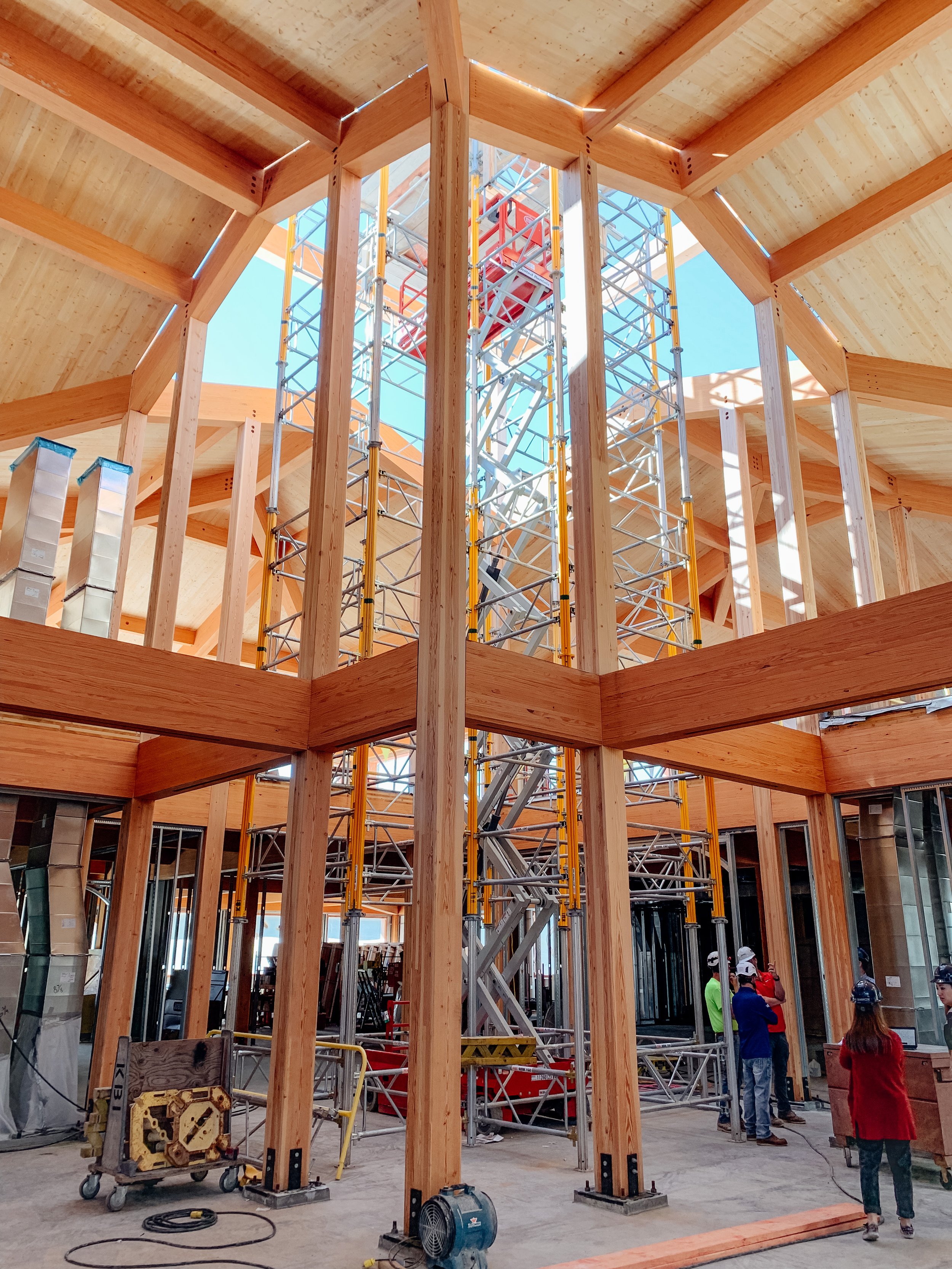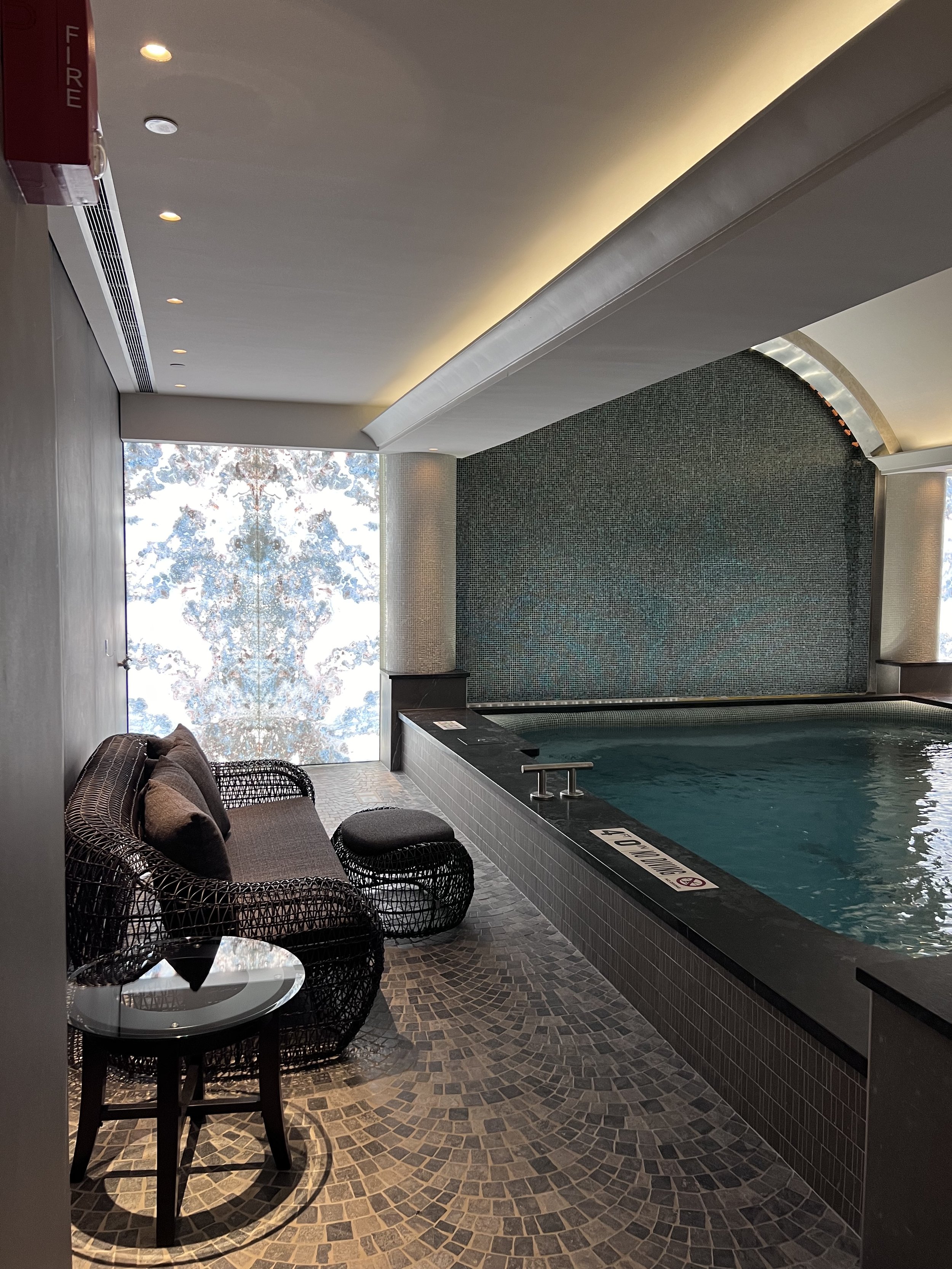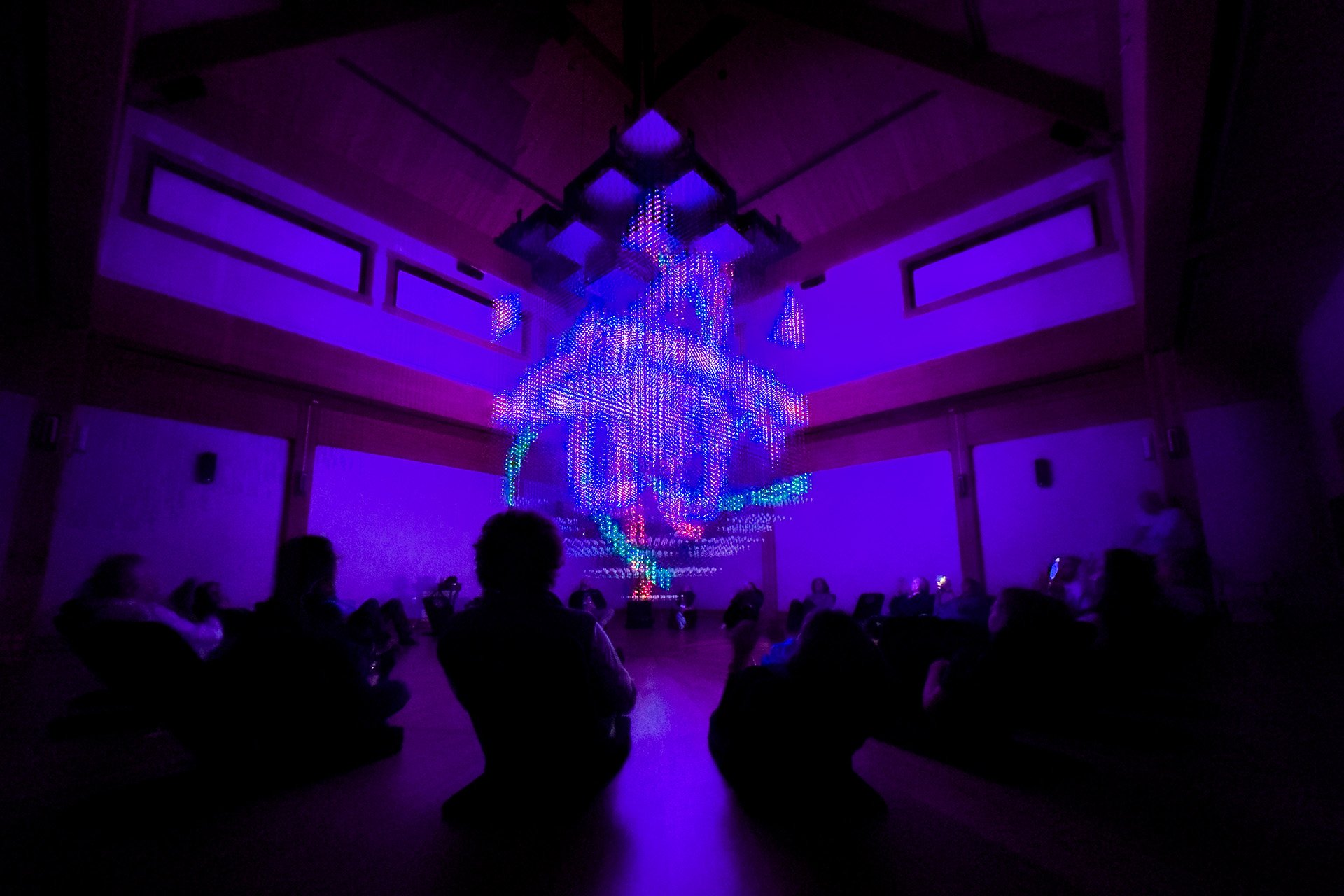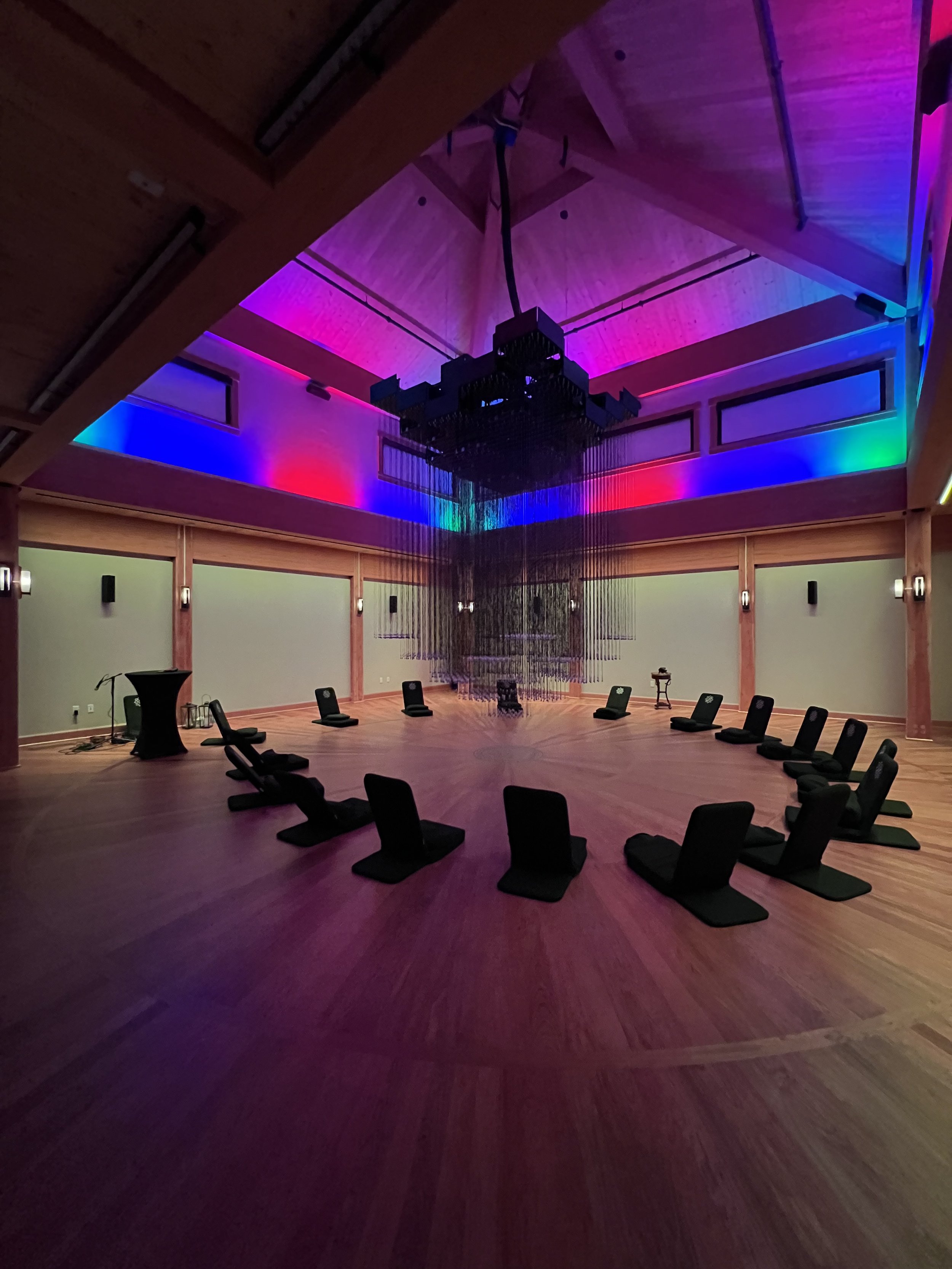
FITCHBURG, WI
Usona Institute
Project Summary
Usona Institute consists of a 91,548 square foot, three-story, therapy and office building, as well as three residential houses on 17 acres of land. Its purpose is conducting basic, pre-clinical, and clinical research specific to the therapeutic effects of psilocybin and other drugs that have the ability to expand the human consciousness. This world-class facility is one of the first of its kind and has the potential to bring undiscovered life-saving therapies to fruition. Their research is leading towards being able to help people overcome society’s most challenging mental health conditions for which existing treatments fall short.
Usona Institute has a diversity of public spaces, workspaces, and treatment areas. The main building's lower level consists of underground parking, mechanical rooms, multiple treatment rooms, a fitness center, and a hydrotherapy space including a pool, experience shower, steam room, and low and high temperature saunas. The main floor features an exposed mass timber framed structure throughout the atrium, which continues into the open workspaces and conference rooms. Usona Institute utilizes many sustainable construction practices including mass timber framing, 100% LED lighting, heat recovery chillers, geothermal energy for heating and cooling, EV chargers, and a garden roof.
In the facility, the Cross Laminated Timber (CLT) decking and glu-lam beams and columns are visible throughout while transitioning through these spaces. However, you will also notice that none of the mechanical utilities are apparent. Off the atrium is a floor to ceiling custom fireplace, outdoor café, as well as a kitchenette and commercial kitchen. Additionally, the main floor includes a complete therapy wing which consists of a sun deck, integration space, lounge area, and four different therapy pods. Each therapy pod has its own unique, specialized, purpose and space that focuses on different therapy options for the individuals that are seeking treatment. The different spaces focus on hydrotherapy, massage, sound, light, acupuncture, and psychedelic therapies and research. In these therapy pods there are custom light fixtures to accompany the use of the rooms, that range from elaborate lighting control systems, color changing lights, and DMX light shows.
The second floor is the continuation of the exposed mass timber frame, CLT decking, and glu-lam beams and columns. There are additional workspaces, conference rooms, and training areas with a fireplace alcove off the main fireplace.
The entire building is lighting design-build with the electrical contractor working directly with the owner, general contractor, and architect to accomplish the lighting needs throughout the building. The entire building required a full BIM coordination to execute this feature of the building.
A challenging, but distinctive feature of the main and second floor is that you will not see any exposed MEP's which are all hidden in the accessible raised flooring. For a traditional medical facility consisting of steel, concrete, and drop-panel ceilings this is a trivial matter. However, working with the mass timber structure required extensive innovative problem-solving and collaboration between all trades. An unconventional practice included running conduit on the roof of the facility prior to roofing.
In order to eliminate any exposed conduit in the building, a hand-in-hand relationship with the carpenters was essential in order to creatively resolve how to reach power to all of the custom recessed light fixtures in the beams, any fixtures on the columns, mantel fixtures on the fireplace, or fixtures high up in the CLT decking. This was done by coordinating paths within the beams, columns, running as much conduit as possible on the roof of the building, and using limited amounts of wiremold where needed.
The three residential houses are standard frame homes which sit on the outside of the property and are intended for the individuals that come to receive treatment at Usona Institute to stay in. The residences are supposed to give off a calming, tranquil feeling while staying there with exposed beams, natural lighting, and being tucked in the trees.
Project Details
LOCATION
Fitchburg, WI
CLIENT
Usona Institute
GENERAL CONTRACTOR
Kraemer Brothers
SIZE
91,548 SF
DURATION
~ 22 months
COMPLETION DATE
October 2023















