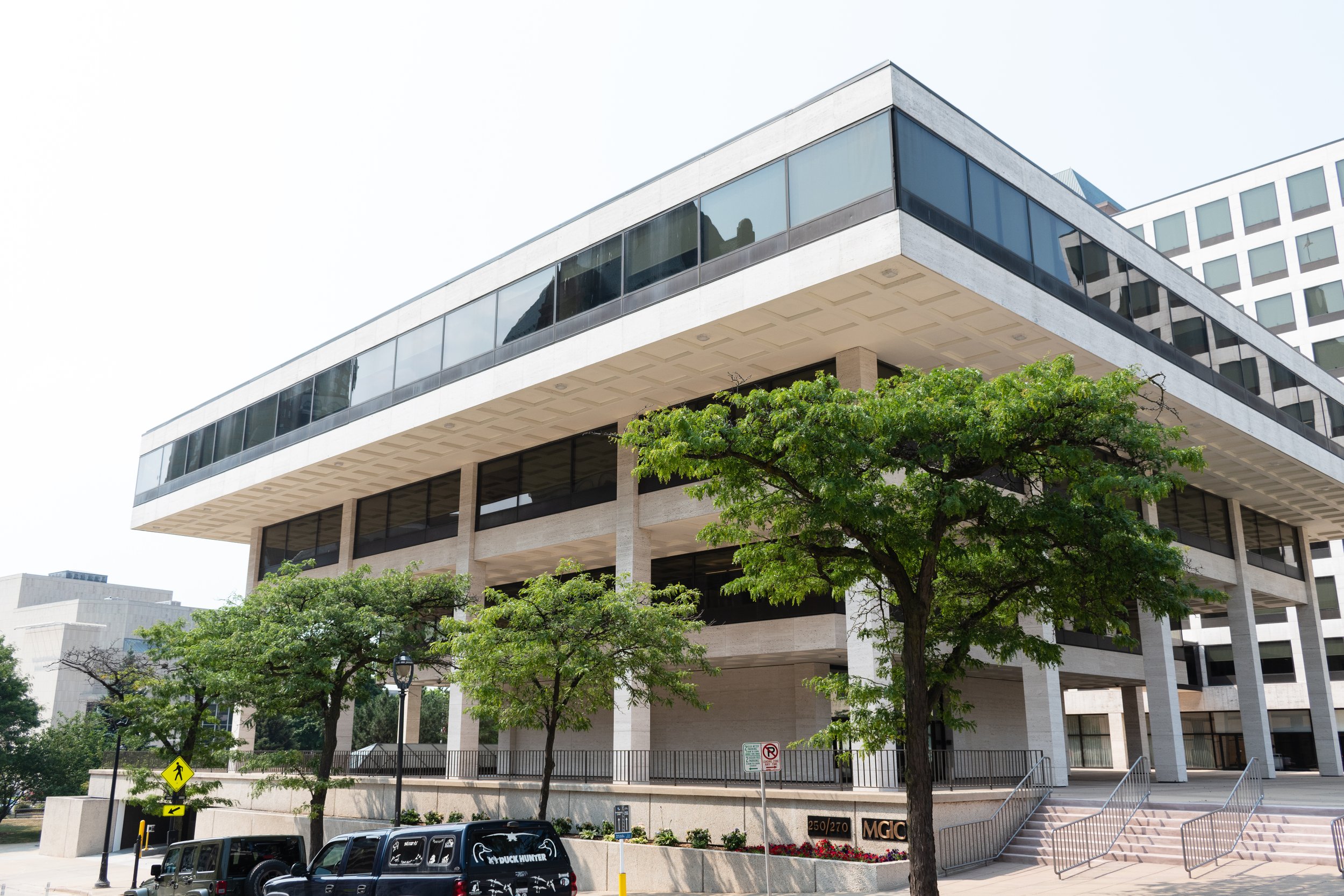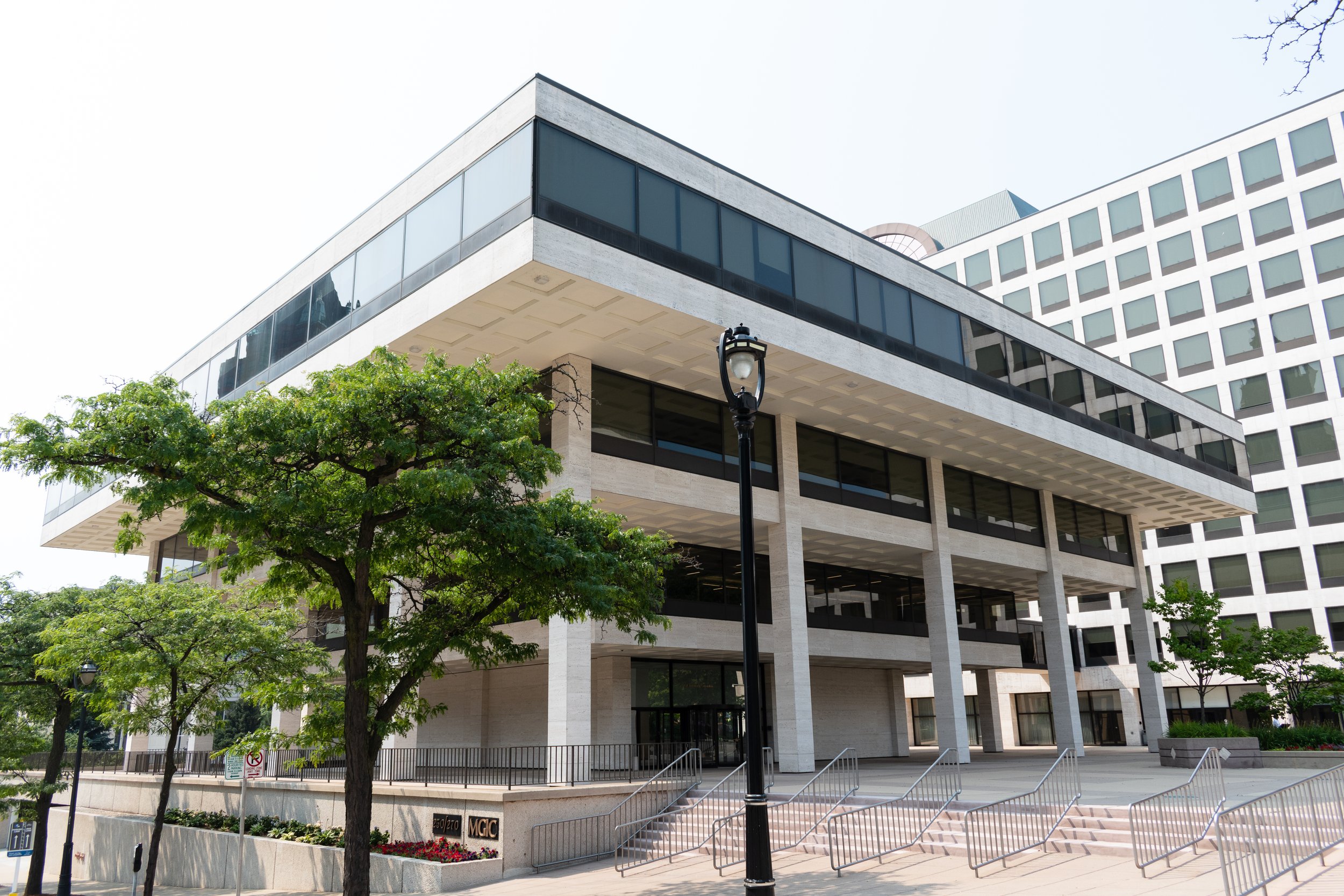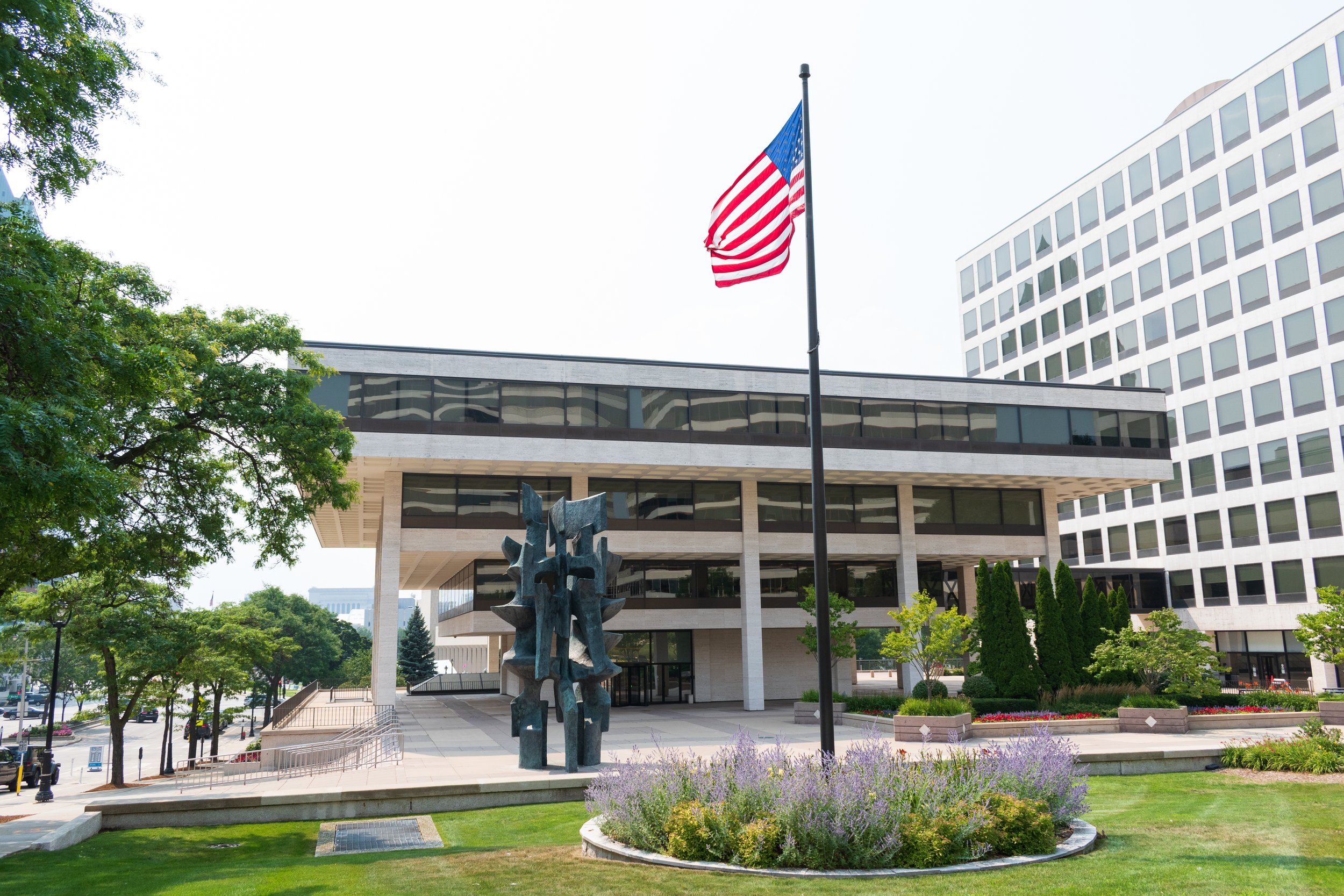
MILWAUKEE, WI
MGIC Office Renovation
Project Summary
Renovation/re-stack of three floors in their existing four-story headquarters as well as eight floors in the existing 10-story building over multiple phases. This fast-tracked project included 200,000 square feet of Class A office space that modernized the space, along with a complete design/build electrical update took place within occupied spaces without any disruption to employee work.
Project Details
LOCATION
Milwaukee, WI
CLIENT
MGIC
GENERAL CONTRACTOR
Hunzinger
SIZE
200,000 SF
COMPLETION DATE
2018





